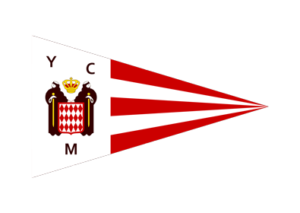Monaco Yacht Club
New Clubhouse of Yacht Club in Monaco
Summary
An architectural project for the new Yacht Club of Monaco, designed to celebrate the spectacular coastline by recalling the shape of a boat rising along the waterfront with a series of terraces and upper-decks offering incomparable views over the open sea and the inner parts of the city.
A project developed by the architecture firm Foster and Partners to leverage aspects of environmental sustainability, such as the integration of photovoltaic panels on the canopy of the upper-terrace – an element designed and realised by ETA Florence.
The photovoltaic system envisages the adoption of 117 sun shading double glazed panels with integrated PV cells, designed to obtain the aimed aesthetic, as well as the required mechanical and functional objectives. The system is equipped with power optimisers to maximise the energy harvested by each panel and ensure the highest level of operational safety.
Our Role
Executive project design of the photovoltaic plant.
Design and realisation of the shading glaze panels with integrated photovoltaic cells.
Client
Foster + Partners
RUE & LORENZI S.A.M.

